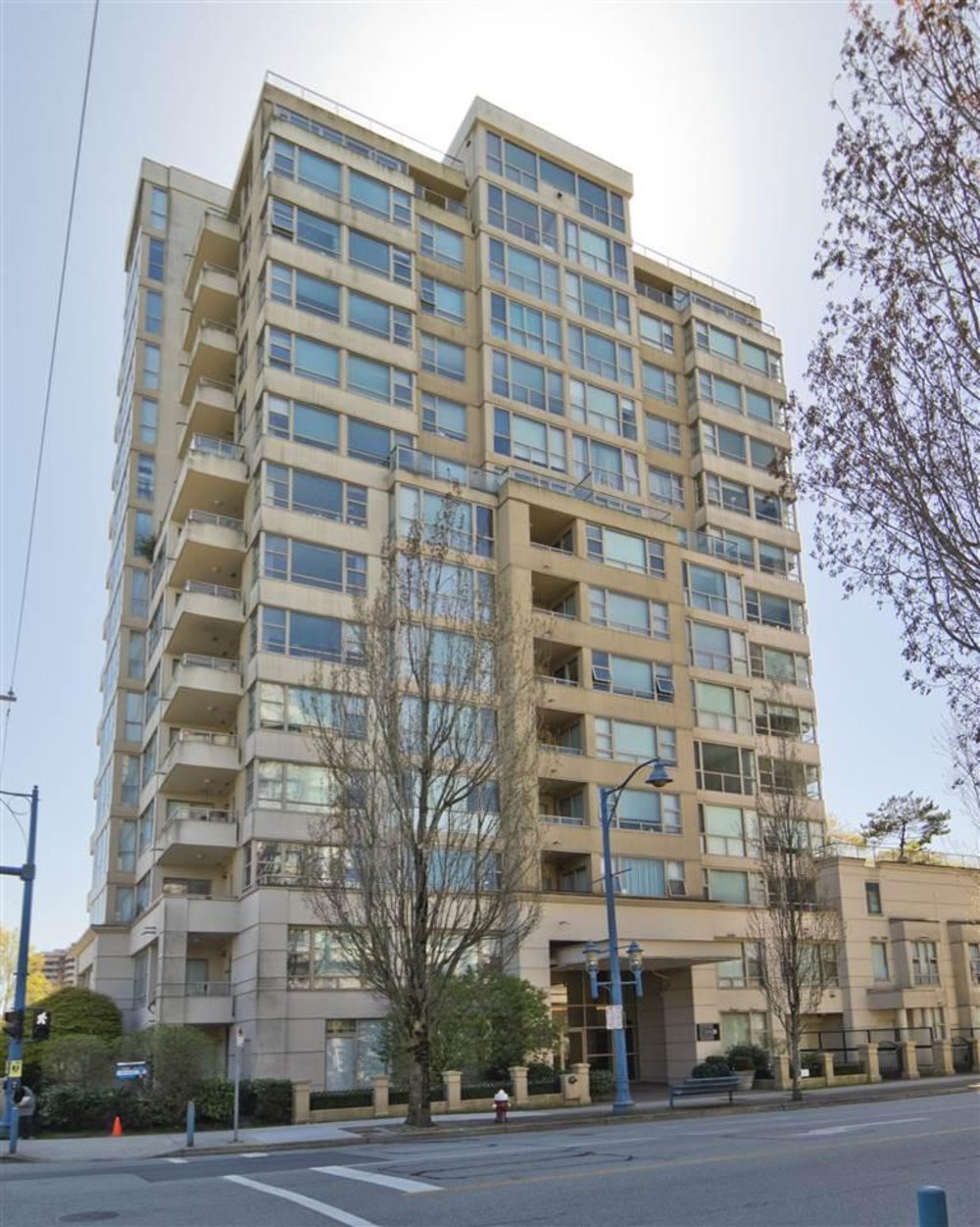1501 - 8288 Saba Road, Richmond
SOLD / $756,800
3 Beds
3 Baths
1,237 Sq.ft.
2006 Built
$330.70 mnt. fees
MUST SEE! rarely available 3 bed+den & 3 FULL bath! SW facing, bright, spacious and quiet corner unit on the higher floor with views at Chancellor by Amacon. Located in the heart of Richmond, super convenient to Canada Line Skytrain, shopping at Richmond Centre, Richmond Public Market and unlimited gourmet dining choices! Well-kept interiors, kitchen features include granite counter-tops, gas cook-top and updated kitchen hoodfan, in-suite laundry, 1 parking & 1 locker.
Taxes (2018): $2,106.00
Amenities
- ClthWsh/Dryr/Frdg/Stve/DW Bike Room
- Exercise Centre
- Garden
- Pool; Outdoor
- Sauna/Steam Room
Similar Listings
Listed By: Rennie & Associates Realty Ltd.
Disclaimer: The data relating to real estate on this web site comes in part from the MLS Reciprocity program of the Real Estate Board of Greater Vancouver or the Fraser Valley Real Estate Board. Real estate listings held by participating real estate firms are marked with the MLS Reciprocity logo and detailed information about the listing includes the name of the listing agent. This representation is based in whole or part on data generated by the Real Estate Board of Greater Vancouver or the Fraser Valley Real Estate Board which assumes no responsibility for its accuracy. The materials contained on this page may not be reproduced without the express written consent of the Real Estate Board of Greater Vancouver or the Fraser Valley Real Estate Board.
Disclaimer: The data relating to real estate on this web site comes in part from the MLS Reciprocity program of the Real Estate Board of Greater Vancouver or the Fraser Valley Real Estate Board. Real estate listings held by participating real estate firms are marked with the MLS Reciprocity logo and detailed information about the listing includes the name of the listing agent. This representation is based in whole or part on data generated by the Real Estate Board of Greater Vancouver or the Fraser Valley Real Estate Board which assumes no responsibility for its accuracy. The materials contained on this page may not be reproduced without the express written consent of the Real Estate Board of Greater Vancouver or the Fraser Valley Real Estate Board.
























