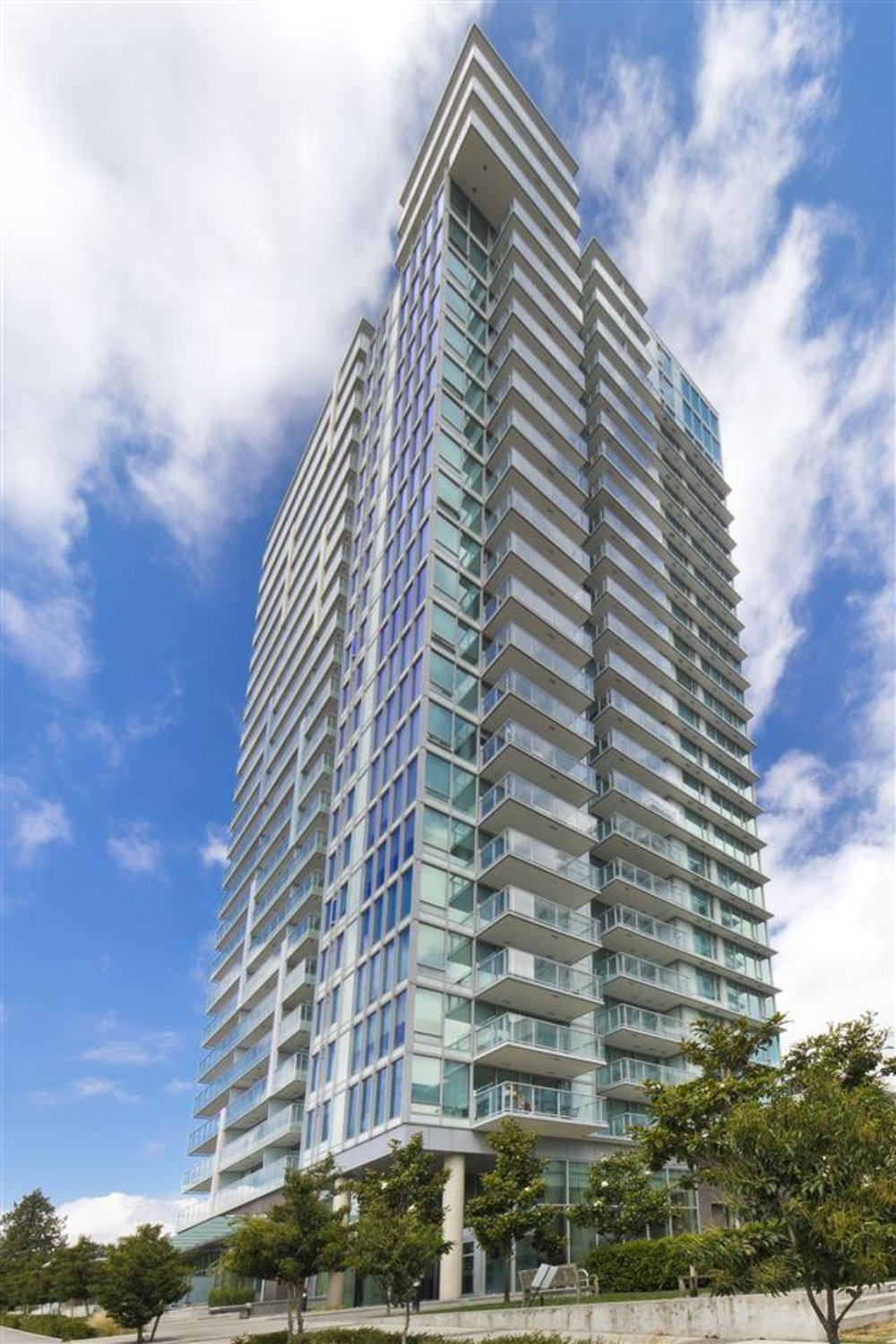601 - 8031 Nunavut Lane, Vancouver
SOLD / $490,000
1 Bed
1 Bath
454 Sq.ft.
2023 Built
$247.23 mnt. fees
MC2 North Tower built by Intracorp. This is the most affordable unit in the complex! West side living next to Marine Gateway skytrain station and Shopping & Entertainment Complex, with T&T Supermarket, Theatre, Restaurants, Shopping across the street. Open and bright unit with central cooling system. With the Skytrain and bus loop just steps away, its only minutes away to Oakridge centre, Downtown or Airport, Richmond Centre. FEATURES include stainless steel Blomberg appliances, Caesarstone countertop, Grohe plumbing fixtures & Jaga Briza cooling system. Building AMENITIES include lounge, fitness centre, putting green, BBQ area and concierge service.
Taxes (2019): $1,121.00
Amenities: ClthWsh/Dryr/Frdg/Stve/DW Air Cond./CentralSimilar Listings
Listed By: Rennie & Associates Realty Ltd.
Disclaimer: The data relating to real estate on this web site comes in part from the MLS Reciprocity program of the Real Estate Board of Greater Vancouver or the Fraser Valley Real Estate Board. Real estate listings held by participating real estate firms are marked with the MLS Reciprocity logo and detailed information about the listing includes the name of the listing agent. This representation is based in whole or part on data generated by the Real Estate Board of Greater Vancouver or the Fraser Valley Real Estate Board which assumes no responsibility for its accuracy. The materials contained on this page may not be reproduced without the express written consent of the Real Estate Board of Greater Vancouver or the Fraser Valley Real Estate Board.
Disclaimer: The data relating to real estate on this web site comes in part from the MLS Reciprocity program of the Real Estate Board of Greater Vancouver or the Fraser Valley Real Estate Board. Real estate listings held by participating real estate firms are marked with the MLS Reciprocity logo and detailed information about the listing includes the name of the listing agent. This representation is based in whole or part on data generated by the Real Estate Board of Greater Vancouver or the Fraser Valley Real Estate Board which assumes no responsibility for its accuracy. The materials contained on this page may not be reproduced without the express written consent of the Real Estate Board of Greater Vancouver or the Fraser Valley Real Estate Board.






















