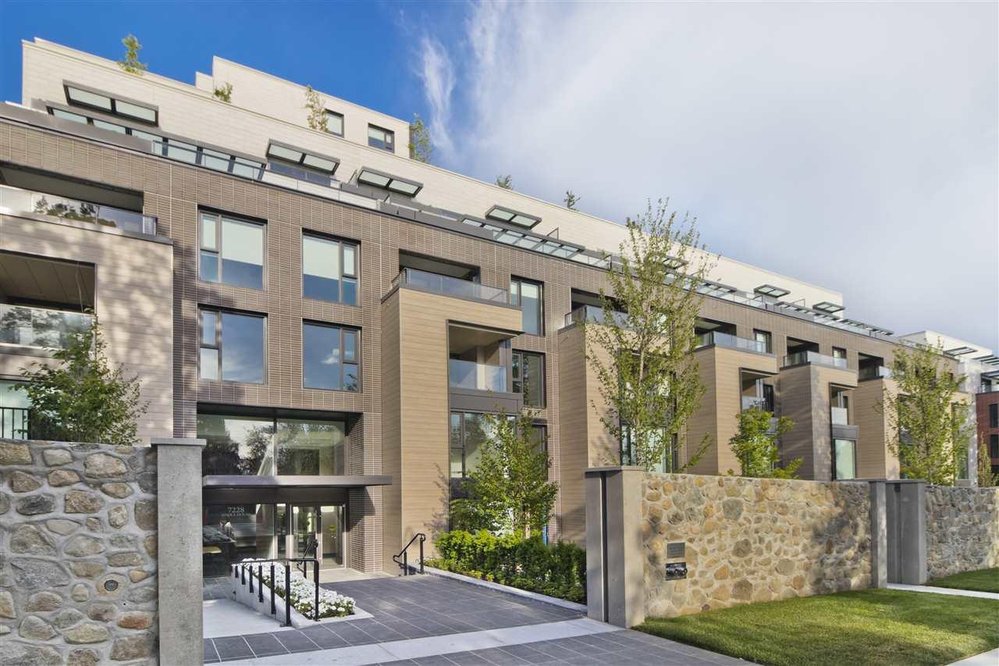307 - 7228 Adera Street, Vancouver
SOLD / $838,095
2 Beds
2 Baths
773 Sq.ft.
2026 Built
$432.79 mnt. fees
The most affordable 2 bdrm 2 bath at Shannon Wall Centre Kerrisdale! - Secluded behind heritage stone walls, mature trees and generous setbacks, elegant new residences and contemporary amenities intermingle with the heritage precincts. This spectacular heritage landscape and 10-acre property allows for an abundance of fresh green space and beautiful architecture. This north facing bright & spacious 2 bdrm 2 bath corner unit offers tranquil garden views. Features include central air-conditioning, top-of-the-line stainless steel appliances, composite quartz kitchen counters, luxurious marble tiled bathroom, and topped with intelligent task and ambient lighting throughout the home.
Amenities
- Air Conditioning
- ClthWsh/Dryr/Frdg/Stve/DW Air Cond./Central
- Club House
- Exercise Centre
- Garden
- Pool; Outdoor
- Concierge
Similar Listings
Listed By: Rennie & Associates Realty Ltd.
Disclaimer: The data relating to real estate on this web site comes in part from the MLS Reciprocity program of the Real Estate Board of Greater Vancouver or the Fraser Valley Real Estate Board. Real estate listings held by participating real estate firms are marked with the MLS Reciprocity logo and detailed information about the listing includes the name of the listing agent. This representation is based in whole or part on data generated by the Real Estate Board of Greater Vancouver or the Fraser Valley Real Estate Board which assumes no responsibility for its accuracy. The materials contained on this page may not be reproduced without the express written consent of the Real Estate Board of Greater Vancouver or the Fraser Valley Real Estate Board.
Disclaimer: The data relating to real estate on this web site comes in part from the MLS Reciprocity program of the Real Estate Board of Greater Vancouver or the Fraser Valley Real Estate Board. Real estate listings held by participating real estate firms are marked with the MLS Reciprocity logo and detailed information about the listing includes the name of the listing agent. This representation is based in whole or part on data generated by the Real Estate Board of Greater Vancouver or the Fraser Valley Real Estate Board which assumes no responsibility for its accuracy. The materials contained on this page may not be reproduced without the express written consent of the Real Estate Board of Greater Vancouver or the Fraser Valley Real Estate Board.





















