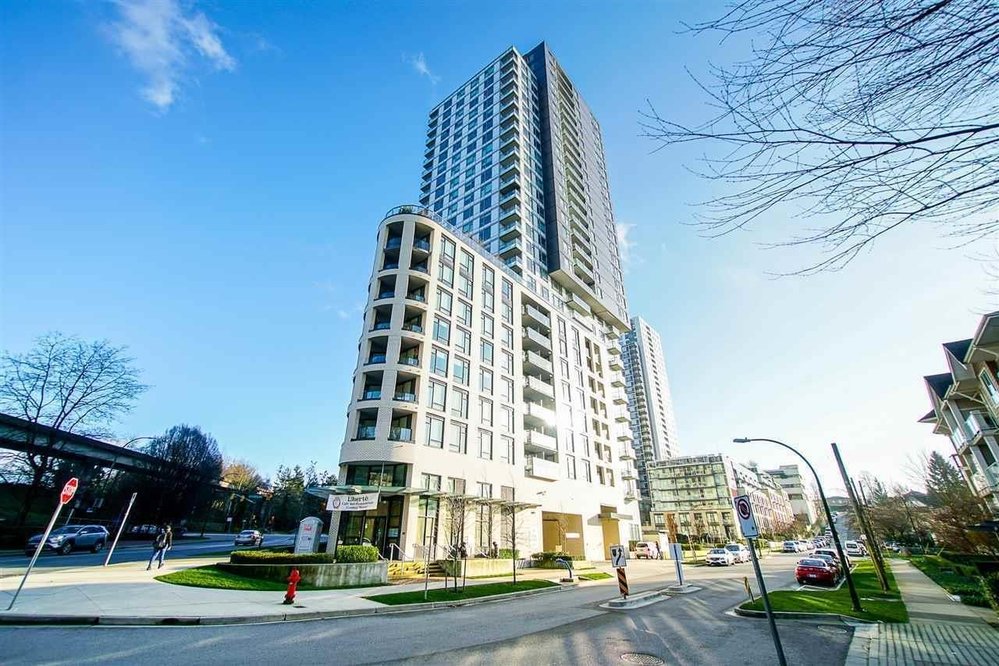702 5470 Ormidale Street, Vancouver
SOLD / $535,000
1 Bed
1 Bath
491 Sqft
2018 Built
$261.05 mnt. fees
First time home buyer & Investor ALERT! Welcome to Wall Centre Central Park by the Wall Group. Very affordable & well-kept 1 bedroom starter home. Features an excellent layout with no wasted space, good sized bedroom functional L-shaped kitchen with Full Sized S/S appliances, gas stove, custom cabinetry and laminated floors. West-facing with bright interiors and city views, perfect to enjoy the sunset. Just steps to skytrain, transit, and Central park. Minutes away to new restaurants, Metrotown, Library, Crystal Mall, theatres, shopping and more. This one won't last long! Call to book your private appointment.
Taxes (2021): $1,255.99
Amenities
- Elevator
- Exercise Centre
- In Suite Laundry
- Storage
Features
- ClthWsh
- Dryr
- Frdg
- Stve
- DW
Site Influences
- Central Location
- Golf Course Nearby
- Recreation Nearby
- Shopping Nearby
| MLS® # | R2639570 |
|---|---|
| Property Type | Residential Attached |
| Dwelling Type | Apartment Unit |
| Home Style | 1 Storey,Inside Unit |
| Year Built | 2018 |
| Fin. Floor Area | 491 sqft |
| Finished Levels | 1 |
| Bedrooms | 1 |
| Bathrooms | 1 |
| Taxes | $ 1256 / 2021 |
| Outdoor Area | Balcony(s) |
| Water Supply | City/Municipal |
| Maint. Fees | $261 |
| Heating | Baseboard, Electric |
|---|---|
| Construction | Concrete |
| Foundation | |
| Basement | None |
| Roof | Other |
| Fireplace | 0 , |
| Parking | Garage; Underground |
| Parking Total/Covered | 1 / 1 |
| Exterior Finish | Concrete,Glass,Mixed |
| Title to Land | Freehold Strata |
| Floor | Type | Dimensions |
|---|---|---|
| Main | Kitchen | 11'8 x 9'10 |
| Main | Living Room | 9'8 x 9'1 |
| Main | Bedroom | 10'5 x 9'6 |
| Main | Foyer | 7'7 x 4'3 |
| Floor | Ensuite | Pieces |
|---|---|---|
| Main | N | 4 |
Similar Listings
Listed By: Rennie & Associates Realty Ltd.
Disclaimer: The data relating to real estate on this web site comes in part from the MLS Reciprocity program of the Real Estate Board of Greater Vancouver or the Fraser Valley Real Estate Board. Real estate listings held by participating real estate firms are marked with the MLS Reciprocity logo and detailed information about the listing includes the name of the listing agent. This representation is based in whole or part on data generated by the Real Estate Board of Greater Vancouver or the Fraser Valley Real Estate Board which assumes no responsibility for its accuracy. The materials contained on this page may not be reproduced without the express written consent of the Real Estate Board of Greater Vancouver or the Fraser Valley Real Estate Board.
Disclaimer: The data relating to real estate on this web site comes in part from the MLS Reciprocity program of the Real Estate Board of Greater Vancouver or the Fraser Valley Real Estate Board. Real estate listings held by participating real estate firms are marked with the MLS Reciprocity logo and detailed information about the listing includes the name of the listing agent. This representation is based in whole or part on data generated by the Real Estate Board of Greater Vancouver or the Fraser Valley Real Estate Board which assumes no responsibility for its accuracy. The materials contained on this page may not be reproduced without the express written consent of the Real Estate Board of Greater Vancouver or the Fraser Valley Real Estate Board.

















