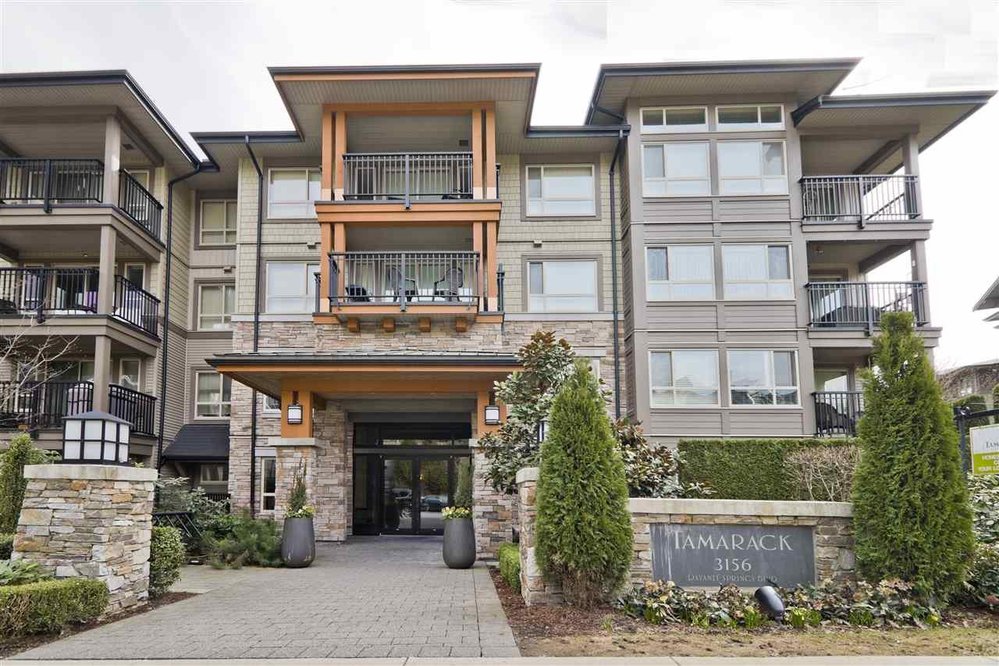410 - 3156 Dayanee Springs Boulevard, Coquitlam
SOLD / $550,000
2 Beds
2 Baths
915 Sq.ft.
2018 Built
$303.84 mnt. fees
Come see this breathtaking apartment in Tamarack by Polygon at the base of Westwood Plateau. This two bedroom Whistler-inspired urban retreat features bright and open layouts that overlooks the garden with mountain views. Topped with a high-vaulted living room, granite countertops, warm laminate flooring, sleek stainless steel appliances, one parking and locker space, private Timbers Club membership, and over 7,000 sft of amenities, will make you feel as if your home is in a resort! Living here, enjoy easy access to all levels of schools, transit & amenities; Evergreen Skytrain, LaFarge Lake, Coquitlam Mall, Pinetree Secondary & Douglas College are all a short walk away.
Taxes (2018): $2,315.00
Amenities
- ClthWsh/Dryr/Frdg/Stve/DW Club House
- Garden
- Pool; Outdoor
- Recreation Center
Similar Listings
Listed By: Rennie & Associates Realty Ltd.
Disclaimer: The data relating to real estate on this web site comes in part from the MLS Reciprocity program of the Real Estate Board of Greater Vancouver or the Fraser Valley Real Estate Board. Real estate listings held by participating real estate firms are marked with the MLS Reciprocity logo and detailed information about the listing includes the name of the listing agent. This representation is based in whole or part on data generated by the Real Estate Board of Greater Vancouver or the Fraser Valley Real Estate Board which assumes no responsibility for its accuracy. The materials contained on this page may not be reproduced without the express written consent of the Real Estate Board of Greater Vancouver or the Fraser Valley Real Estate Board.
Disclaimer: The data relating to real estate on this web site comes in part from the MLS Reciprocity program of the Real Estate Board of Greater Vancouver or the Fraser Valley Real Estate Board. Real estate listings held by participating real estate firms are marked with the MLS Reciprocity logo and detailed information about the listing includes the name of the listing agent. This representation is based in whole or part on data generated by the Real Estate Board of Greater Vancouver or the Fraser Valley Real Estate Board which assumes no responsibility for its accuracy. The materials contained on this page may not be reproduced without the express written consent of the Real Estate Board of Greater Vancouver or the Fraser Valley Real Estate Board.
























