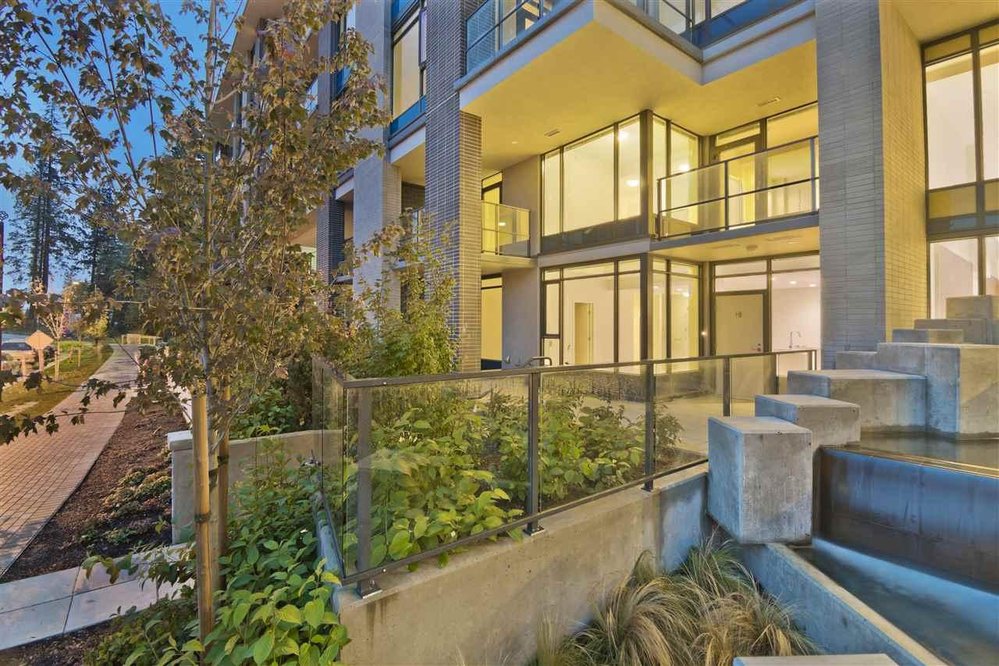8848 University Crescent, Burnaby
SOLD / $750,000
3 Beds
3 Baths
1,279 Sqft
2019 Built
$519.75 mnt. fees
Rarely available concrete townhouse at the PEAK on top of SFU! 'Univercity' Community is an ideal location to live, study, and invest! SFU campus, Elementary school, Montessori, bus loop, Starbucks, Tim's, Nestors, restaurants and more all within a 5 minute walk! This bright sunny SOUTH facing townhouse has street direct access. High end finishing, hot-water heating and stainless steel appliance. Great amenities including fully equipped lounge, study areas, gym, common rooftop patio with great views and BBQ areas, secured underground 2 spacious side by side parking stalls, 1 storage locker.
Amenities
- Club House
- Elevator
- Exercise Centre
- Garden
- In Suite Laundry
- Recreation Center
Features
- ClthWsh
- Dryr
- Frdg
- Stve
- DW
Site Influences
- Central Location
- Golf Course Nearby
- Greenbelt
- Recreation Nearby
- Shopping Nearby
- Treed
| MLS® # | R2411431 |
|---|---|
| Property Type | Residential Attached |
| Dwelling Type | Townhouse |
| Home Style | 2 Storey |
| Year Built | 2019 |
| Fin. Floor Area | 1279 sqft |
| Finished Levels | 2 |
| Bedrooms | 3 |
| Bathrooms | 3 |
| Taxes | $ N/A / 2019 |
| Outdoor Area | Patio(s) |
| Water Supply | City/Municipal |
| Maint. Fees | $520 |
| Heating | Baseboard |
|---|---|
| Construction | Concrete |
| Foundation | Concrete Block |
| Basement | None |
| Roof | Tile - Concrete |
| Floor Finish | Laminate, Mixed, Tile |
| Fireplace | 0 , |
| Parking | Garage Underbuilding |
| Parking Total/Covered | 2 / 2 |
| Parking Access | Side |
| Exterior Finish | Concrete,Mixed |
| Title to Land | Leasehold prepaid-Strata |
| Floor | Type | Dimensions |
|---|---|---|
| Main | Living Room | 11' x 10'5 |
| Main | Dining Room | 13' x 9' |
| Main | Kitchen | 14'3 x 9' |
| Main | Bedroom | 8'2 x 7'9 |
| Main | Storage | 6' x 2'8 |
| Above | Master Bedroom | 13'5 x 10'9 |
| Above | Bedroom | 8'3 x 8'9 |
| Above | Other | 11'3 x 6'5 |
| Floor | Ensuite | Pieces |
|---|---|---|
| Main | N | 3 |
| Above | Y | 4 |
| Above | N | 3 |
Similar Listings
Listed By: Rennie & Associates Realty Ltd.
Disclaimer: The data relating to real estate on this web site comes in part from the MLS Reciprocity program of the Real Estate Board of Greater Vancouver or the Fraser Valley Real Estate Board. Real estate listings held by participating real estate firms are marked with the MLS Reciprocity logo and detailed information about the listing includes the name of the listing agent. This representation is based in whole or part on data generated by the Real Estate Board of Greater Vancouver or the Fraser Valley Real Estate Board which assumes no responsibility for its accuracy. The materials contained on this page may not be reproduced without the express written consent of the Real Estate Board of Greater Vancouver or the Fraser Valley Real Estate Board.
Disclaimer: The data relating to real estate on this web site comes in part from the MLS Reciprocity program of the Real Estate Board of Greater Vancouver or the Fraser Valley Real Estate Board. Real estate listings held by participating real estate firms are marked with the MLS Reciprocity logo and detailed information about the listing includes the name of the listing agent. This representation is based in whole or part on data generated by the Real Estate Board of Greater Vancouver or the Fraser Valley Real Estate Board which assumes no responsibility for its accuracy. The materials contained on this page may not be reproduced without the express written consent of the Real Estate Board of Greater Vancouver or the Fraser Valley Real Estate Board.
























