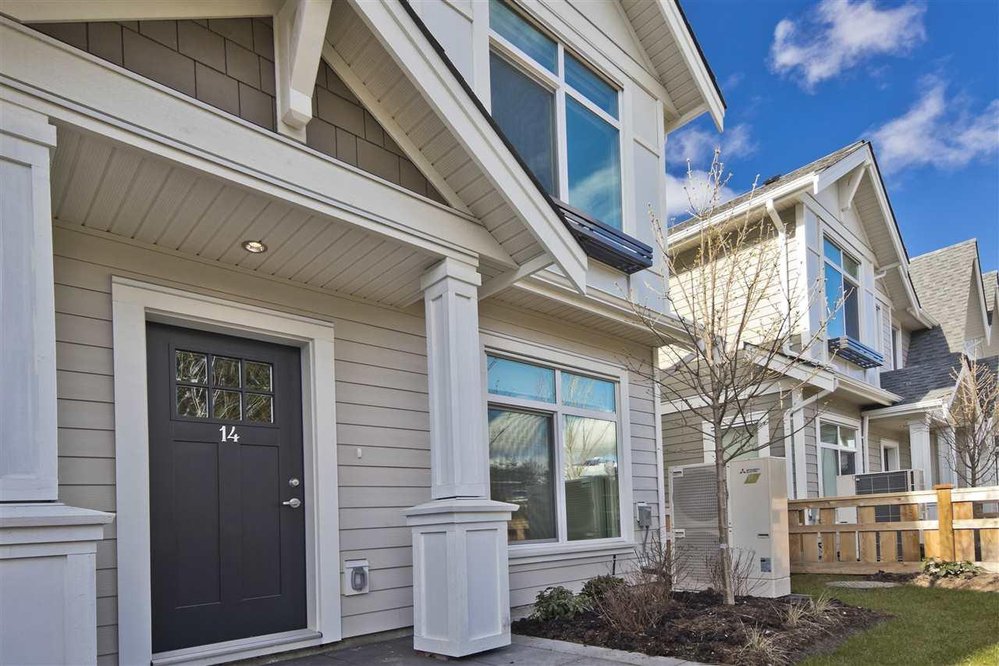14 7180 Lechow Street, Richmond
SOLD / $1,003,000
4 Beds
3 Baths
1,507 Sqft
2019 Built
$319.70 mnt. fees
RARE FIND 2 LEVEL ONLY townhome with 4 bedrooms! PARC Belvedere new luxury town homes in a central location on No.4 Road and Granville. Double side by side parking. Features central air conditioning throughout, chef inspired kitchen, natural gas range stove, professional hood fan, quartz counter top, large island with oversize under mount sink, engineered hardwood flooring. Quiet inside with triple glaze windows by No.4 Road. BEST PRICE FOR THIS FLOOR PLAN in the complex. Open House Sunday (August 16) 2 to 4pm. Social Distancing rules apply. Masks Required.
Amenities
- Air Cond./Central
- In Suite Laundry
Features
- ClthWsh
- Dryr
- Frdg
- Stve
- DW
- Microwave
Site Influences
- Central Location
- Gated Complex
- Private Setting
- Private Yard
- Recreation Nearby
- Shopping Nearby
| MLS® # | R2474253 |
|---|---|
| Property Type | Residential Attached |
| Dwelling Type | Townhouse |
| Home Style | 2 Storey,Corner Unit |
| Year Built | 2019 |
| Fin. Floor Area | 1507 sqft |
| Finished Levels | 2 |
| Bedrooms | 4 |
| Bathrooms | 3 |
| Taxes | $ N/A / 2019 |
| Outdoor Area | Fenced Yard |
| Water Supply | City/Municipal |
| Maint. Fees | $320 |
| Heating | Electric, Heat Pump |
|---|---|
| Construction | Frame - Wood |
| Foundation | |
| Basement | None |
| Roof | Asphalt |
| Fireplace | 0 , |
| Parking | Garage; Double |
| Parking Total/Covered | 2 / 2 |
| Exterior Finish | Glass,Mixed,Wood |
| Title to Land | Freehold Strata |
| Floor | Type | Dimensions |
|---|---|---|
| Main | Living Room | 12' x 11' |
| Main | Dining Room | 8' x 11' |
| Main | Kitchen | 7' x 16' |
| Main | Master Bedroom | 13'10 x 16'6 |
| Main | Bedroom | 12'10 x 8'6 |
| Main | Bedroom | 11'7 x 9'2 |
| Main | Bedroom | 11'6 x 9'4 |
| Floor | Ensuite | Pieces |
|---|---|---|
| Main | N | 2 |
| Above | Y | 4 |
| Above | N | 4 |
Similar Listings
Listed By: Rennie & Associates Realty Ltd.
Disclaimer: The data relating to real estate on this web site comes in part from the MLS Reciprocity program of the Real Estate Board of Greater Vancouver or the Fraser Valley Real Estate Board. Real estate listings held by participating real estate firms are marked with the MLS Reciprocity logo and detailed information about the listing includes the name of the listing agent. This representation is based in whole or part on data generated by the Real Estate Board of Greater Vancouver or the Fraser Valley Real Estate Board which assumes no responsibility for its accuracy. The materials contained on this page may not be reproduced without the express written consent of the Real Estate Board of Greater Vancouver or the Fraser Valley Real Estate Board.
Disclaimer: The data relating to real estate on this web site comes in part from the MLS Reciprocity program of the Real Estate Board of Greater Vancouver or the Fraser Valley Real Estate Board. Real estate listings held by participating real estate firms are marked with the MLS Reciprocity logo and detailed information about the listing includes the name of the listing agent. This representation is based in whole or part on data generated by the Real Estate Board of Greater Vancouver or the Fraser Valley Real Estate Board which assumes no responsibility for its accuracy. The materials contained on this page may not be reproduced without the express written consent of the Real Estate Board of Greater Vancouver or the Fraser Valley Real Estate Board.
























