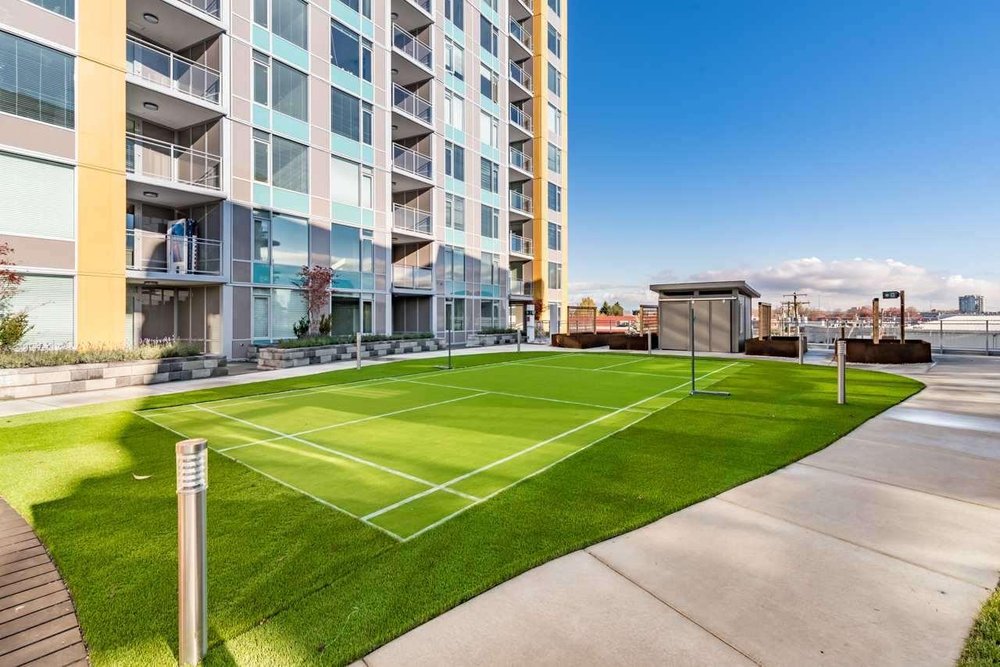12 7708 Alderbridge Way, Richmond
SOLD / $708,000
2 Beds
2 Baths
988 Sqft
2017 Built
$536.45 mnt. fees
TEMPO by the well-known developer Amacon. Air conditioned concrete townhouse in the heart of Richmond. This signature 2bdrm townhome has ground level street access, and it's facing east on quiet Cedarbridge Way. Functional layout provides a magical living work style within the vibrant city centre. Amenities include fitness room, sports court, swimming pool & hot tub, play area, dance/yoga studio, party lounge & green spaces. Short walk to Olympic Oval, T&T, library, Fraser River. 10 minutes to Canada Line, Richmond Shopping Centre & Lansdowne Mall. Close to Brighouse Elementary & Richmond Secondary. 2-5-10 New Home Warranty. One parking and locker included. Extra parking on street in front of your home with city permit.
Taxes (2019): $2,183.18
Amenities
- Air Cond./Central
- Club House
- Exercise Centre
- Garden
- Pool; Indoor
Features
- Air Conditioning
- ClthWsh
- Dryr
- Frdg
- Stve
- DW
Site Influences
- Central Location
- Recreation Nearby
- Shopping Nearby
| MLS® # | R2474271 |
|---|---|
| Property Type | Residential Attached |
| Dwelling Type | Townhouse |
| Home Style | 2 Storey |
| Year Built | 2017 |
| Fin. Floor Area | 988 sqft |
| Finished Levels | 2 |
| Bedrooms | 2 |
| Bathrooms | 2 |
| Taxes | $ 2183 / 2019 |
| Outdoor Area | Balcny(s) Patio(s) Dck(s) |
| Water Supply | City/Municipal |
| Maint. Fees | $536 |
| Heating | Electric, Heat Pump |
|---|---|
| Construction | Concrete |
| Foundation | |
| Basement | None |
| Roof | Other |
| Fireplace | 0 , None |
| Parking | Garage Underbuilding |
| Parking Total/Covered | 1 / 1 |
| Parking Access | Side |
| Exterior Finish | Concrete,Glass |
| Title to Land | Freehold Strata |
| Floor | Type | Dimensions |
|---|---|---|
| Main | Kitchen | 9'4 x 9' |
| Main | Dining Room | 9' x 7'3 |
| Main | Living Room | 11'7 x 11'5 |
| Above | Master Bedroom | 11' x 9'7 |
| Above | Bedroom | 9'8 x 9'1 |
| Floor | Ensuite | Pieces |
|---|---|---|
| Above | N | 3 |
| Above | Y | 4 |
Similar Listings
Listed By: Rennie & Associates Realty Ltd.
Disclaimer: The data relating to real estate on this web site comes in part from the MLS Reciprocity program of the Real Estate Board of Greater Vancouver or the Fraser Valley Real Estate Board. Real estate listings held by participating real estate firms are marked with the MLS Reciprocity logo and detailed information about the listing includes the name of the listing agent. This representation is based in whole or part on data generated by the Real Estate Board of Greater Vancouver or the Fraser Valley Real Estate Board which assumes no responsibility for its accuracy. The materials contained on this page may not be reproduced without the express written consent of the Real Estate Board of Greater Vancouver or the Fraser Valley Real Estate Board.
Disclaimer: The data relating to real estate on this web site comes in part from the MLS Reciprocity program of the Real Estate Board of Greater Vancouver or the Fraser Valley Real Estate Board. Real estate listings held by participating real estate firms are marked with the MLS Reciprocity logo and detailed information about the listing includes the name of the listing agent. This representation is based in whole or part on data generated by the Real Estate Board of Greater Vancouver or the Fraser Valley Real Estate Board which assumes no responsibility for its accuracy. The materials contained on this page may not be reproduced without the express written consent of the Real Estate Board of Greater Vancouver or the Fraser Valley Real Estate Board.

























