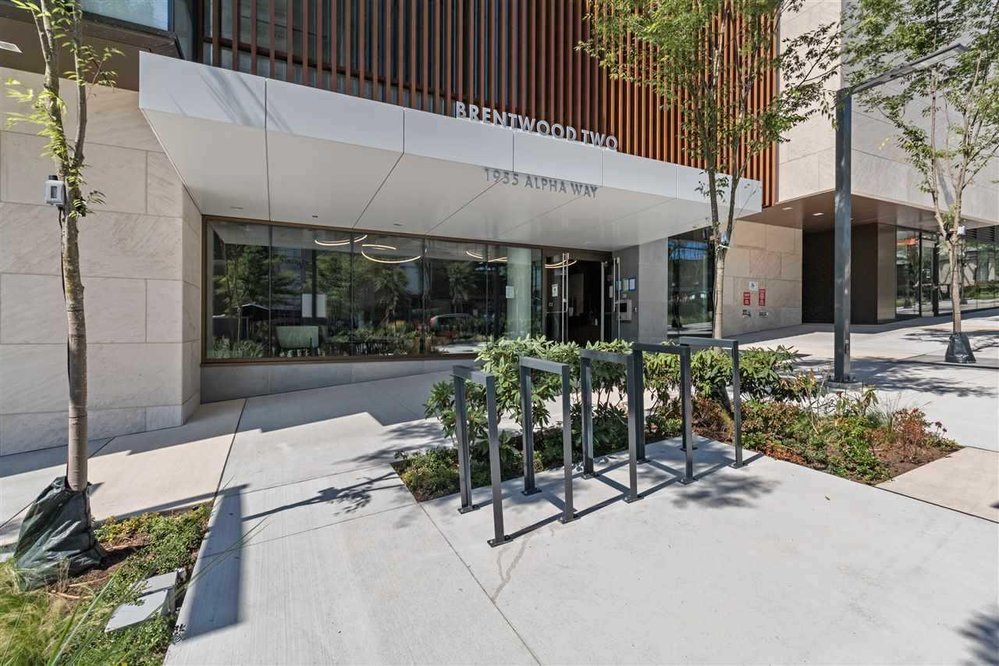3601 1955 Alpha Way, Burnaby
SOLD / $730,000
2 Beds
2 Baths
731 Sqft
2020 Built
$419.33 mnt. fees
AMAZING living at the prestigious AMAZING BRENTWOOD - Spacious East Facing 2 bedroom & 2 bathroom home. Features a great layout with an open kitchen, built-in dining table, 100sqft+ covered balcony, luxury finishings with soft close European Cabinetry, Bosch appliances, wall Oven, quartz countertops, and marble backsplash. Just steps away from Skytrain and 250 store mall! Highly sought after location in this 28 acre master planned community WITH 25,000 sqft of amenities: Fitness Center, Games Room, Music & Yoga Rooms, Guest Suites, 24/7 Concierge, 6 high speed elevators, 1 parking and 1 locker. Viewings by appointment only.
Amenities
- Club House
- Elevator
- Exercise Centre
- In Suite Laundry
- Storage
- Concierge
Features
- ClthWsh
- Dryr
- Frdg
- Stve
- DW
Site Influences
- Central Location
- Golf Course Nearby
- Recreation Nearby
- Shopping Nearby
| MLS® # | R2527003 |
|---|---|
| Property Type | Residential Attached |
| Dwelling Type | Apartment Unit |
| Home Style | 1 Storey,Inside Unit |
| Year Built | 2020 |
| Fin. Floor Area | 731 sqft |
| Finished Levels | 1 |
| Bedrooms | 2 |
| Bathrooms | 2 |
| Taxes | $ N/A / 2019 |
| Outdoor Area | Balcony(s) |
| Water Supply | City/Municipal |
| Maint. Fees | $419 |
| Heating | Baseboard, Electric |
|---|---|
| Construction | Concrete,Concrete Block,Other |
| Foundation | |
| Basement | None |
| Roof | Other |
| Floor Finish | Laminate, Tile |
| Fireplace | 0 , |
| Parking | Garage; Underground |
| Parking Total/Covered | 1 / 1 |
| Exterior Finish | Concrete,Glass,Mixed |
| Title to Land | Freehold Strata |
| Floor | Type | Dimensions |
|---|---|---|
| Main | Living Room | 11'2 x 11'6 |
| Main | Kitchen | 9'7 x 13' |
| Main | Master Bedroom | 10' x 9' |
| Main | Bedroom | 8'5 x 8' |
| Main | Foyer | 20'4 x 4' |
| Floor | Ensuite | Pieces |
|---|---|---|
| Main | Y | 3 |
| Main | N | 4 |
Similar Listings
Listed By: Rennie & Associates Realty Ltd.
Disclaimer: The data relating to real estate on this web site comes in part from the MLS Reciprocity program of the Real Estate Board of Greater Vancouver or the Fraser Valley Real Estate Board. Real estate listings held by participating real estate firms are marked with the MLS Reciprocity logo and detailed information about the listing includes the name of the listing agent. This representation is based in whole or part on data generated by the Real Estate Board of Greater Vancouver or the Fraser Valley Real Estate Board which assumes no responsibility for its accuracy. The materials contained on this page may not be reproduced without the express written consent of the Real Estate Board of Greater Vancouver or the Fraser Valley Real Estate Board.
Disclaimer: The data relating to real estate on this web site comes in part from the MLS Reciprocity program of the Real Estate Board of Greater Vancouver or the Fraser Valley Real Estate Board. Real estate listings held by participating real estate firms are marked with the MLS Reciprocity logo and detailed information about the listing includes the name of the listing agent. This representation is based in whole or part on data generated by the Real Estate Board of Greater Vancouver or the Fraser Valley Real Estate Board which assumes no responsibility for its accuracy. The materials contained on this page may not be reproduced without the express written consent of the Real Estate Board of Greater Vancouver or the Fraser Valley Real Estate Board.
























