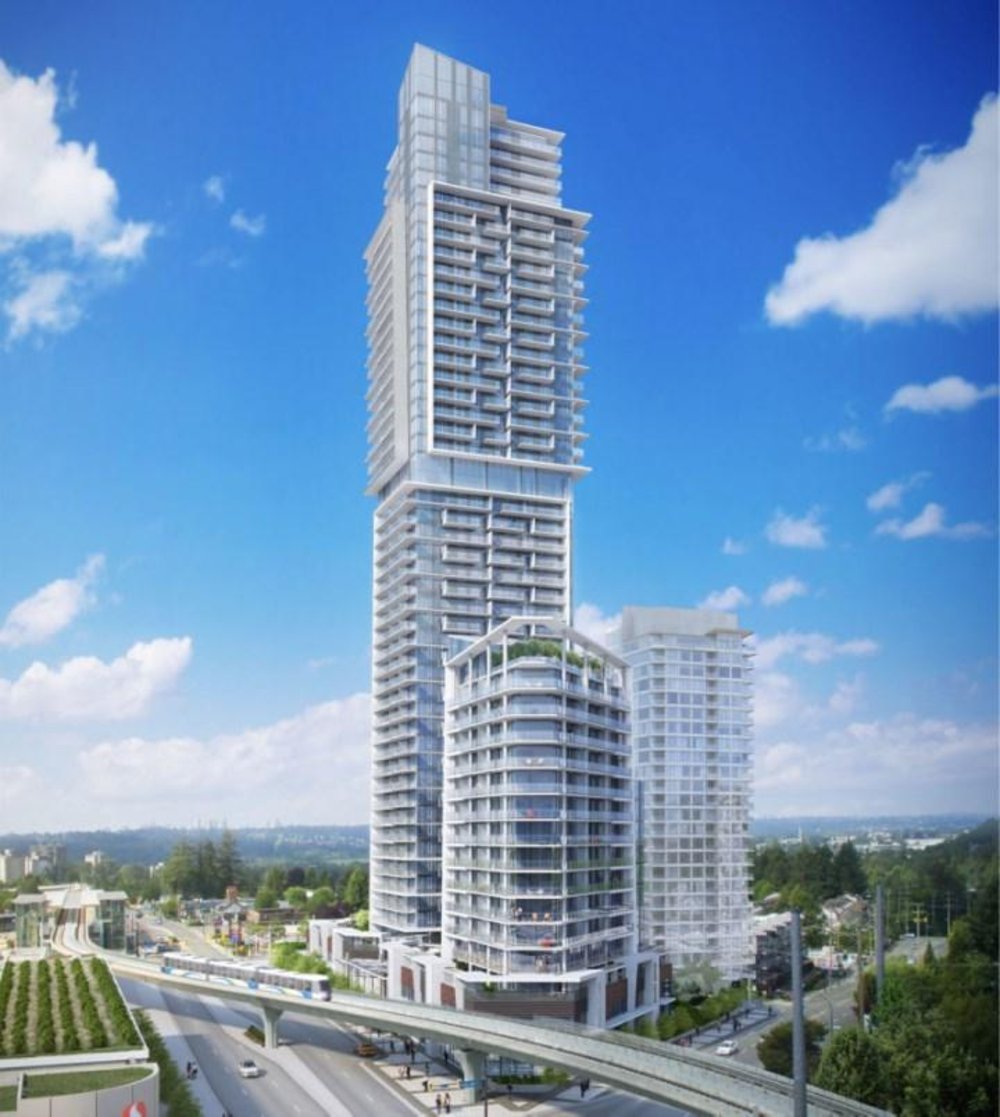4003 567 Clarke Road, Coquitlam
SOLD / $940,900
3 Beds
2 Baths
1,030 Sqft
2021 Built
$494.00 mnt. fees
WELCOME to 567 Clarke + Como, a masterpiece by the most reputable builder, Marcon. NW Corner unit with panoramic amazing Burnaby mountain views. Enjoy your lifestyle in this 49 storey high end building with great amenities on 28th floor and sky lounge on top floor. Amenity level on 28th has a basketball court, gym, yoga room, music room and guest suites etc. This spacious 1030 sqft home features with efficient floorplan, Air Conditioning, laminate flooring, gourmet kitchen with Bosch/Fisher-Paykal appliances & dual tone cabinetry, spa-like bathrooms incl. deep soaker tub and secure 2 parking & storage. Over 20,000sqft of lifestyle amenities including Sky-Lounge, gym, sports court, picnic area, sauna, concierge service. 2 parking 1 locker (2nd parking extra cost $20k). Move in this summer!
Amenities
- Club House
- Elevator
- In Suite Laundry
- Storage
Features
- Air Conditioning
- ClthWsh
- Dryr
- Frdg
- Stve
- DW
Site Influences
- Central Location
- Recreation Nearby
- Shopping Nearby
| MLS® # | R2535265 |
|---|---|
| Property Type | Residential Attached |
| Dwelling Type | Apartment Unit |
| Home Style | 1 Storey,Upper Unit |
| Year Built | 2021 |
| Fin. Floor Area | 1030 sqft |
| Finished Levels | 1 |
| Bedrooms | 3 |
| Bathrooms | 2 |
| Taxes | $ N/A / 2021 |
| Outdoor Area | Balcny(s) Patio(s) Dck(s) |
| Water Supply | City/Municipal |
| Maint. Fees | $494 |
| Heating | Forced Air |
|---|---|
| Construction | Concrete |
| Foundation | |
| Basement | None |
| Roof | Other |
| Fireplace | 0 , |
| Parking | Garage Underbuilding |
| Parking Total/Covered | 2 / 2 |
| Exterior Finish | Glass,Mixed |
| Title to Land | Freehold Strata |
| Floor | Type | Dimensions |
|---|---|---|
| Main | Master Bedroom | 11' x 10' |
| Main | Bedroom | 10' x 10' |
| Main | Bedroom | 10' x 9' |
| Main | Living Room | 15' x 14' |
| Main | Kitchen | 12' x 10' |
| Floor | Ensuite | Pieces |
|---|---|---|
| Main | Y | 4 |
| Main | N | 4 |
Similar Listings
Listed By: Rennie & Associates Realty Ltd.
Disclaimer: The data relating to real estate on this web site comes in part from the MLS Reciprocity program of the Real Estate Board of Greater Vancouver or the Fraser Valley Real Estate Board. Real estate listings held by participating real estate firms are marked with the MLS Reciprocity logo and detailed information about the listing includes the name of the listing agent. This representation is based in whole or part on data generated by the Real Estate Board of Greater Vancouver or the Fraser Valley Real Estate Board which assumes no responsibility for its accuracy. The materials contained on this page may not be reproduced without the express written consent of the Real Estate Board of Greater Vancouver or the Fraser Valley Real Estate Board.
Disclaimer: The data relating to real estate on this web site comes in part from the MLS Reciprocity program of the Real Estate Board of Greater Vancouver or the Fraser Valley Real Estate Board. Real estate listings held by participating real estate firms are marked with the MLS Reciprocity logo and detailed information about the listing includes the name of the listing agent. This representation is based in whole or part on data generated by the Real Estate Board of Greater Vancouver or the Fraser Valley Real Estate Board which assumes no responsibility for its accuracy. The materials contained on this page may not be reproduced without the express written consent of the Real Estate Board of Greater Vancouver or the Fraser Valley Real Estate Board.















