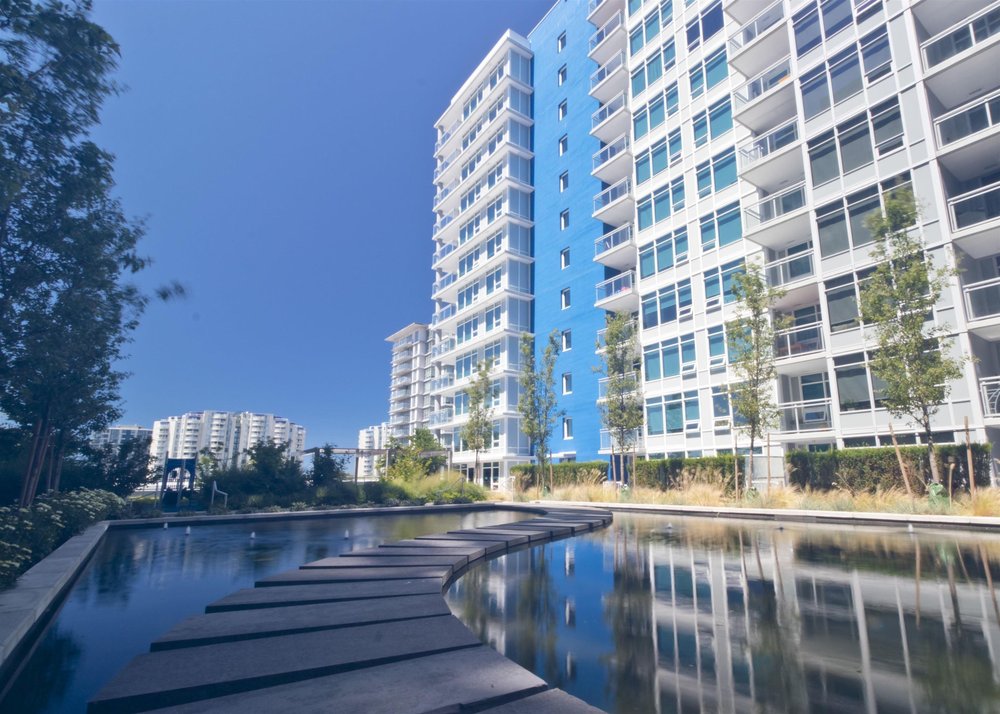1216 6188 No. 3 Road, Richmond
SOLD / $765,000
2 Beds
2 Baths
814 Sqft
2016 Built
$388.71 mnt. fees
LOCATION LOCATION LOCATION! An unsurpassed location in the heart of Richmond, right across from CF Richmond Centre - the transformation of a world class shopping centre into a world class master planned destination is underway. Walk out of your door to Brighouse Skytrain Station, the 1st stop on the Canada Line, with downtown about 20 mins away & 7 minutes from YVR. Rarely available SOUTH exposure HIGHER floor sunny & bright 2 bedroom 2 bathroom home, with views of the garden and legendary Richmond Centre. Open thoughtful floor plans, deluxe Fisher & Paykel refrigerator, Porter & Charles gas cooktop, luxurious quartz counters, S/S appliance & more. Very well kept unit. Enjoy fully equipped fitness centre, lounge, and beautiful garden plot. 1 Parking Included. VERY WELL KEPT LIKE NEW!
Taxes (2020): $2,299.65
Amenities
- Elevator
- Exercise Centre
- Garden
- In Suite Laundry
- Recreation Center
Features
- ClthWsh
- Dryr
- Frdg
- Stve
- DW
Site Influences
- Central Location
- Recreation Nearby
- Shopping Nearby
| MLS® # | R2620501 |
|---|---|
| Property Type | Residential Attached |
| Dwelling Type | Apartment Unit |
| Home Style | Inside Unit,Upper Unit |
| Year Built | 2016 |
| Fin. Floor Area | 814 sqft |
| Finished Levels | 1 |
| Bedrooms | 2 |
| Bathrooms | 2 |
| Taxes | $ 2300 / 2020 |
| Outdoor Area | Balcony(s) |
| Water Supply | City/Municipal |
| Maint. Fees | $389 |
| Heating | Propane Gas |
|---|---|
| Construction | Concrete |
| Foundation | |
| Basement | None |
| Roof | Other |
| Floor Finish | Laminate, Mixed, Tile |
| Fireplace | 0 , |
| Parking | Garage Underbuilding |
| Parking Total/Covered | 1 / 1 |
| Exterior Finish | Concrete,Glass,Mixed |
| Title to Land | Freehold Strata |
| Floor | Type | Dimensions |
|---|---|---|
| Main | Kitchen | 8' x 8' |
| Main | Living Room | 11' x 10' |
| Main | Dining Room | 10'6 x 7' |
| Main | Master Bedroom | 11'6 x 10' |
| Main | Bedroom | 10' x 9'6 |
| Floor | Ensuite | Pieces |
|---|---|---|
| Main | Y | 5 |
| Main | N | 4 |
Similar Listings
Listed By: Rennie & Associates Realty Ltd.
Disclaimer: The data relating to real estate on this web site comes in part from the MLS Reciprocity program of the Real Estate Board of Greater Vancouver or the Fraser Valley Real Estate Board. Real estate listings held by participating real estate firms are marked with the MLS Reciprocity logo and detailed information about the listing includes the name of the listing agent. This representation is based in whole or part on data generated by the Real Estate Board of Greater Vancouver or the Fraser Valley Real Estate Board which assumes no responsibility for its accuracy. The materials contained on this page may not be reproduced without the express written consent of the Real Estate Board of Greater Vancouver or the Fraser Valley Real Estate Board.
Disclaimer: The data relating to real estate on this web site comes in part from the MLS Reciprocity program of the Real Estate Board of Greater Vancouver or the Fraser Valley Real Estate Board. Real estate listings held by participating real estate firms are marked with the MLS Reciprocity logo and detailed information about the listing includes the name of the listing agent. This representation is based in whole or part on data generated by the Real Estate Board of Greater Vancouver or the Fraser Valley Real Estate Board which assumes no responsibility for its accuracy. The materials contained on this page may not be reproduced without the express written consent of the Real Estate Board of Greater Vancouver or the Fraser Valley Real Estate Board.






























